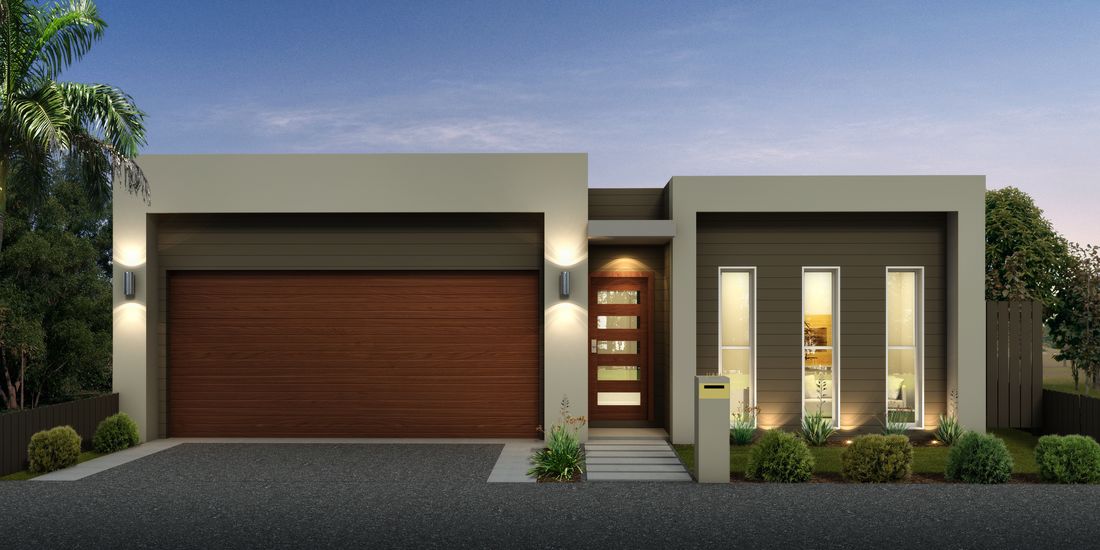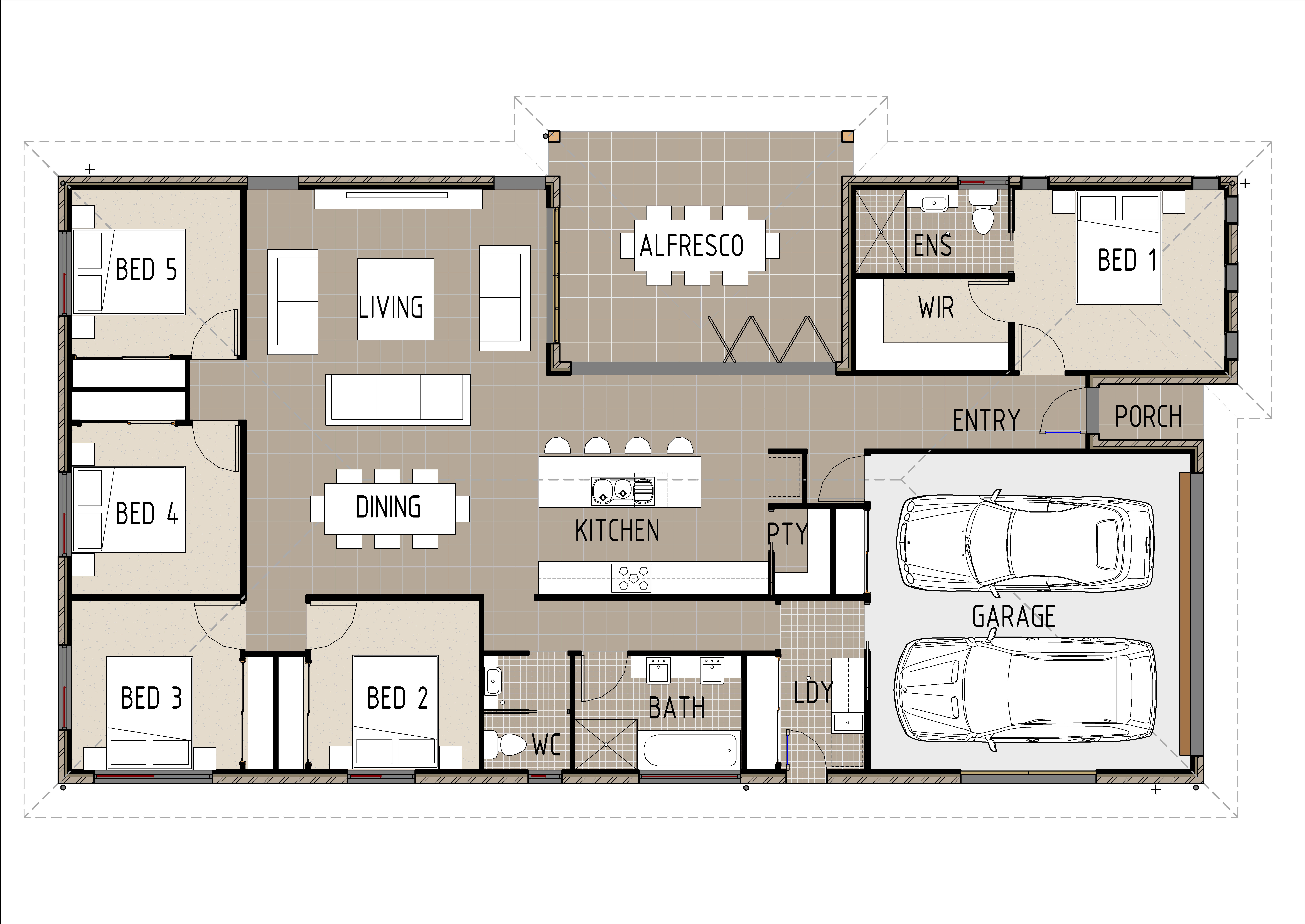Modern 224
The master bedroom is at the front of the home and features a walk in wardrobe and private ensuite. Walking further into the home you will find an open plan kitchen, dining and living area. The kitchen features an island bench and walk in pantry. A central outside alfresco area with bi-fold doors leading off from the kitchen helps to bring the outside in and really helps the home feel much bigger in size. This floor plan also consists of four more bedrooms, all with built in wardrobes, a separate laundry and the main family bathroom. Features include:
|  |

